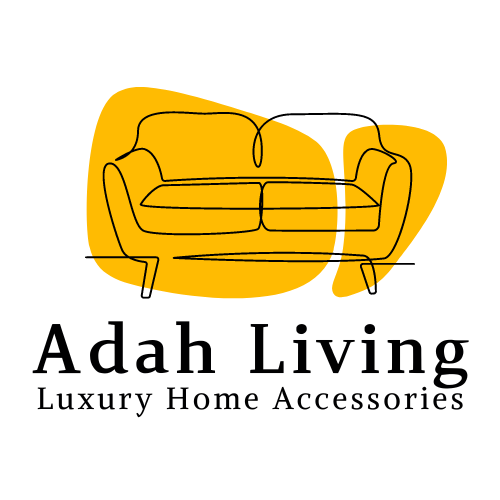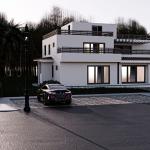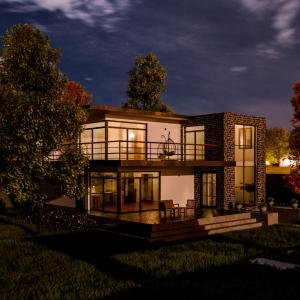Modern 4 Bedroom Multi-Level Home
File Type
Drawing Sets
Architectural Drawings
📥 Instant digital delivery
💰 100% Money Guarantee
💳 Multiple payment options
Hotline Order:
Mon - Sat: 07AM - 06PM
+254794785197
2 Floors |
4 Bedrooms |
4 Bathrooms |
13.3 m |
14.9 m |
300 Area |
This architectural design project presents a sophisticated, multi-level residential home that combines contemporary styling with a meticulously planned layout. Featuring a geometric and minimalist exterior, the design prioritizes clean lines, abundant natural lighting, and an efficient use of space to ensure a balanced living experience. Each floor is thoughtfully organized to accommodate both private and communal areas, supporting a modern lifestyle with a blend of comfort and functionality. This project is available for sale, and its flexible design can be customized to meet individual preferences.
Exterior Design
The home’s exterior, exudes a sleek, modern aesthetic with a crisp white facade and angular accents that highlight its contemporary appeal. Expansive windows allow natural light to flood the interiors, while large terraces create open, airy spaces that blend indoor and outdoor living. Strategically placed greenery, including palm trees and native plants, softens the architectural lines, adding warmth and visual depth to the exterior. The driveway leads to a covered entryway that provides a smooth transition from outdoor to indoor spaces, enhancing the home's welcoming atmosphere.
Ground Floor Plan
The ground floor layout, is designed for intuitive functionality and ease of flow. Upon entering, a central corridor connects the primary spaces, ensuring smooth circulation throughout the home. A private office near the entrance offers a dedicated workspace, ideal for remote work or quiet study, separated from the main living areas.
The open-concept living, dining, and kitchen areas promote a seamless interaction among communal spaces, perfect for socializing and family gatherings. The kitchen is designed for both style and functionality, featuring ample counter space, storage solutions, and a practical island. Adjacent to the kitchen, a pantry, scullery, and storage room support efficient organization and accessibility. This level also includes a guest bedroom with an adjacent bathroom and a walk-in closet, providing privacy and convenience for visitors or household members. A stairwell in the central corridor connects the ground floor to the upper levels, ensuring easy access to all parts of the home.
First Floor Plan
The first floor, serves as the private retreat of the residence, with the master bedroom occupying a prime position. This room includes a dedicated study nook and an en-suite bathroom with a vanity area, designed for relaxation and privacy. Two additional bedrooms on this floor each feature generous closet space, catering to the needs of family members or guests, with a shared bathroom conveniently located nearby.
Additionally, a spacious multi-functional room is included on this level, which can be customized as a home office, media room, or personal gym, offering adaptability for diverse lifestyle needs. The layout supports flexibility, allowing homeowners to tailor the space to meet their specific requirements.
Rooftop Plan
The rooftop plan, enhances the home’s living experience by providing multiple terraces that offer a perfect setting for outdoor relaxation and entertainment. With full-height railings, the terraces ensure both privacy and safety while allowing unobstructed views of the surroundings. The design incorporates provisions for sustainable living, such as an accessible outlet intended for potential solar panel installations or other eco-friendly upgrades, reflecting a commitment to environmentally conscious design.
Overall
This architectural design offers a harmonious blend of modern form and practical function, with each level thoughtfully arranged to create a comfortable and adaptable living environment. The inclusion of versatile spaces, seamless indoor-outdoor transitions, and sustainability-focused details make this home an attractive and customizable solution for those seeking a contemporary residence. Available for purchase, this project can be tailored to meet individual preferences and is ideal for clients who value style, functionality, and flexibility.
Customizable Options:
We offer customization services, allowing clients to modify interior layouts, finishes, and materials according to their personal preferences and lifestyle requirements. Additional interior design services are available, where our expert team can work with clients to create a personalized, stylish home interior that reflects their unique taste.
Comprehensive Support Services:
Construction and Building Approvals: For clients in Kenya, we provide assistance with obtaining necessary construction and building approvals, ensuring a smooth, hassle-free process in compliance with local regulations. Structural and Interior Design: Our team of architects and designers is available to handle structural modifications and interior enhancements, providing a fully tailored experience from design to execution.
On-Site Project Management:
We offer optional project management services to oversee the construction, ensuring that every aspect of the project meets our high standards and is completed on time and within budget.
Additional Service Highlights:
Consultation Services:
Our design consultants are available to discuss the client’s vision and provide insights into design possibilities, materials, and finishes.
Sustainable Design Options:
We can incorporate sustainable elements, such as energy-efficient windows, rainwater harvesting systems, and solar panels, to align with eco-conscious living.
Investment Potential:
This property design not only offers a stylish and comfortable living space but also serves as a sound investment opportunity. The project appeals to a broad demographic due to its versatility, customization potential, and adherence to modern, sustainable architectural trends. For clients interested in long-term value, this property design is crafted to remain timeless, both in aesthetic appeal and structural integrity.
Why Choose Us:
Expertise:
Our team comprises experienced architects, designers, and project managers who ensure that every detail is crafted with precision.
Client-Centric Approach:
We prioritize our clients' needs and offer flexibility in customization to achieve their dream home.
End-to-End Service:
From initial design to final construction and post-build support, we provide comprehensive services tailored to each client’s unique requirements. With a dedication to excellence, this architectural design embodies modern elegance and functionality. We invite you to explore the possibilities with us, and let us assist you in making this architectural dream a reality.
Customer reviews
Add your review
Your email address will not be published. Required fields are marked *
Please login to write review!






